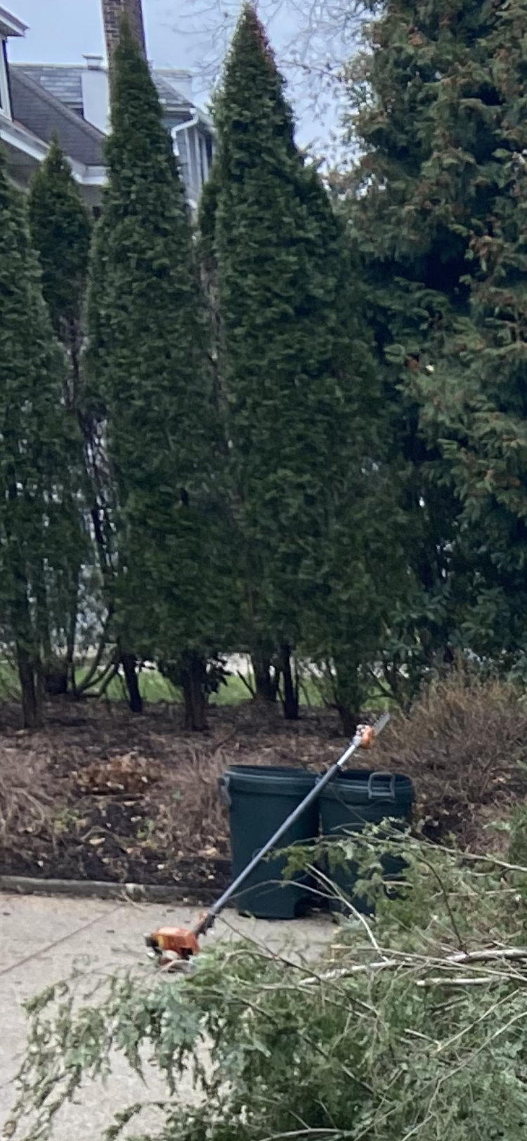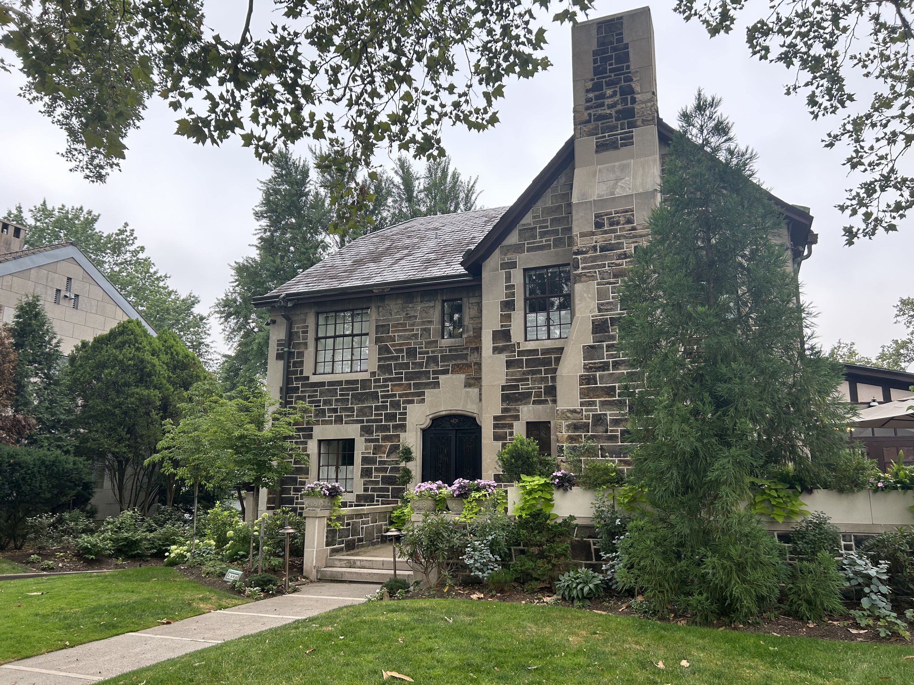
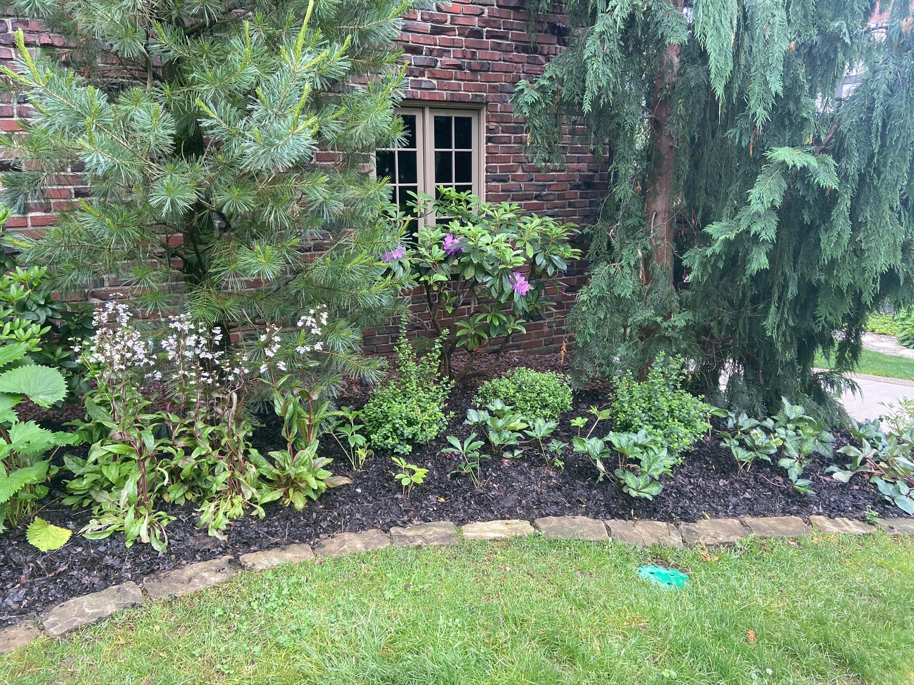
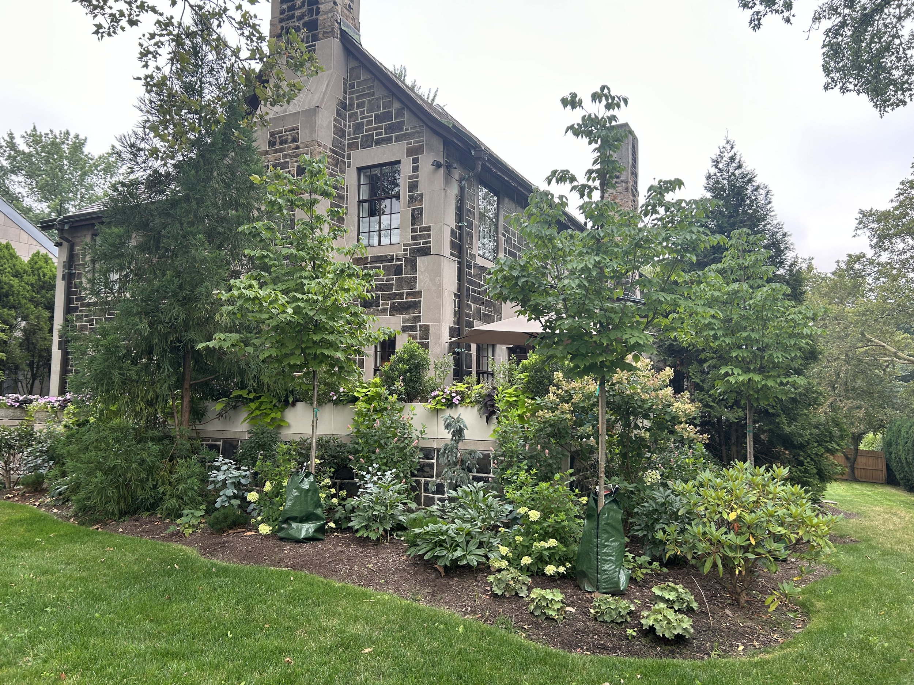
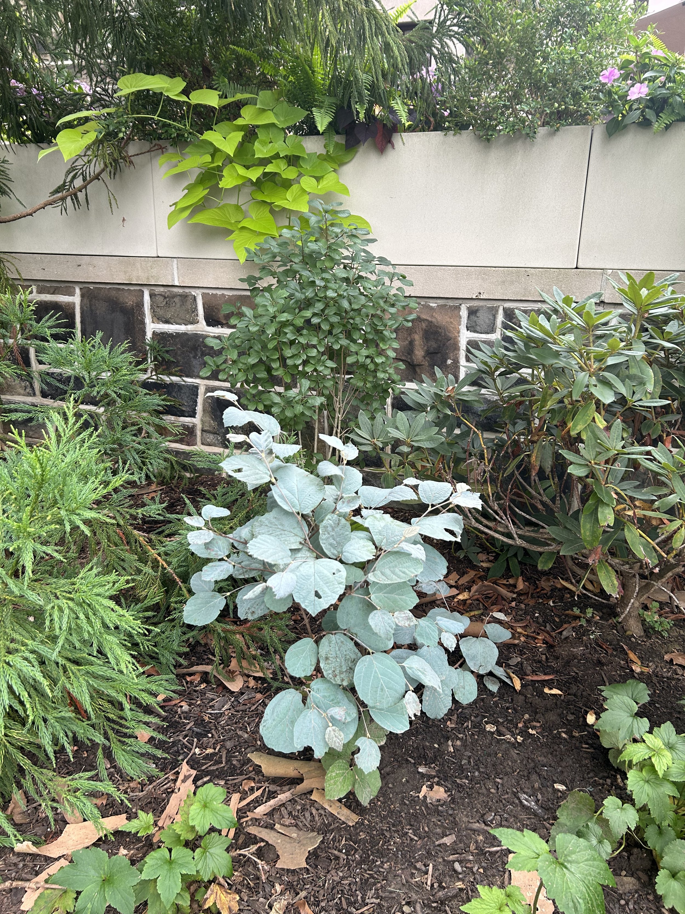
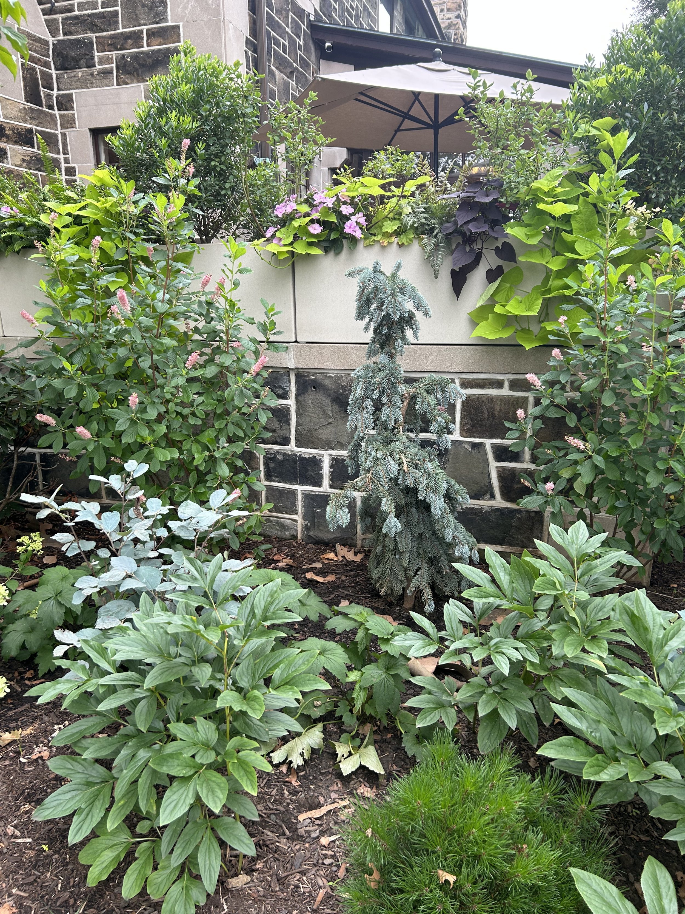
AFTER: Garden and exterior harmonize with the historical significance of the home and neighborhood
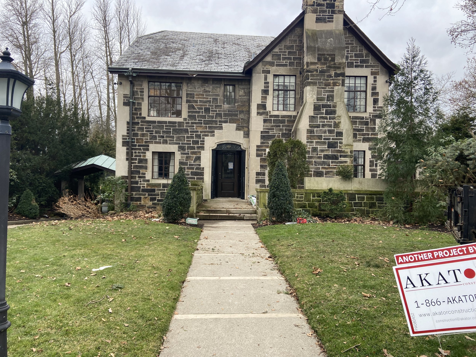
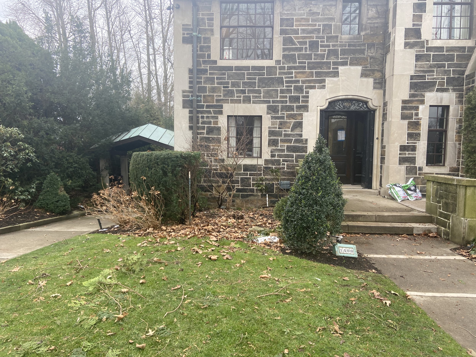
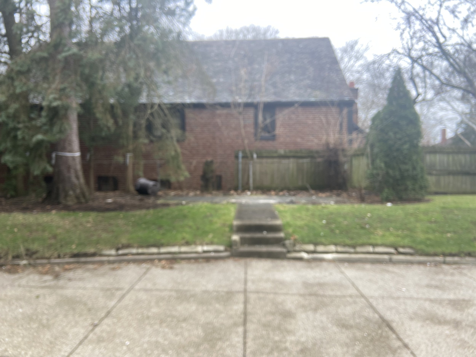
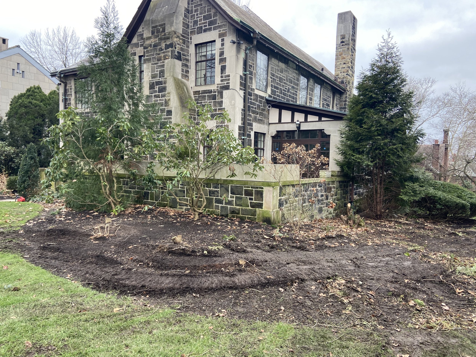
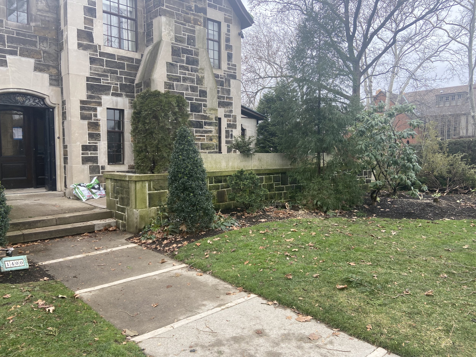
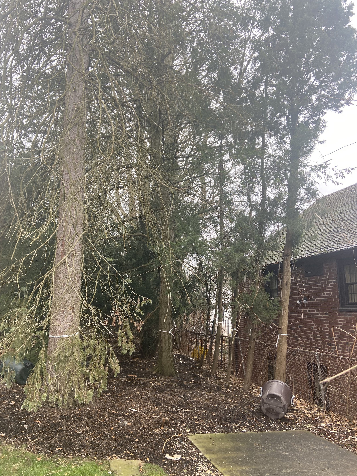
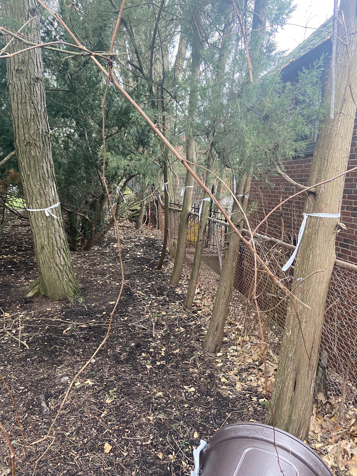
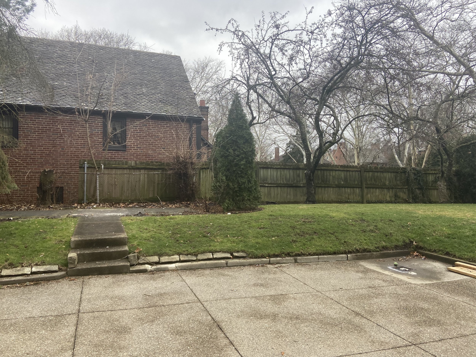
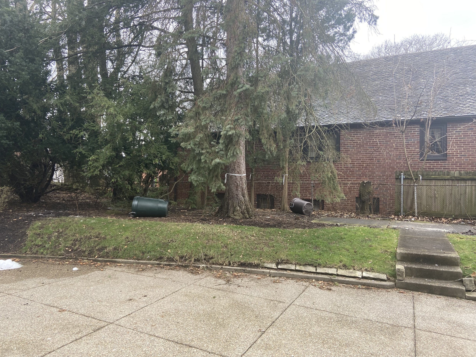
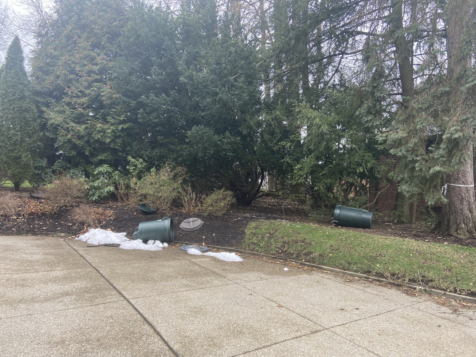
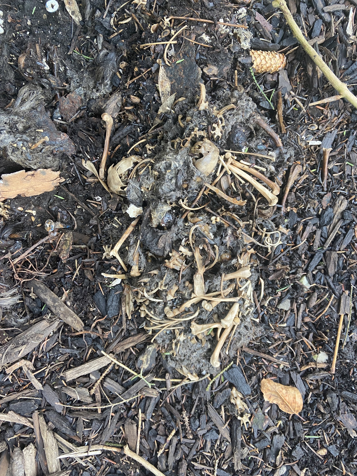
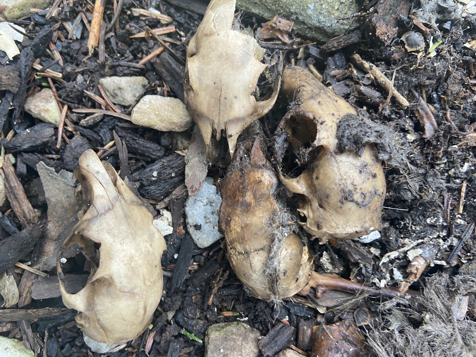
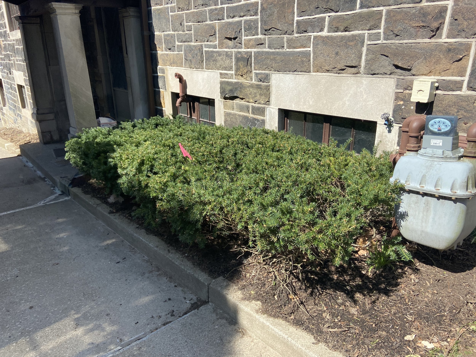
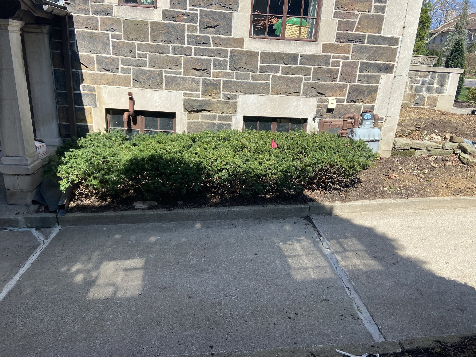
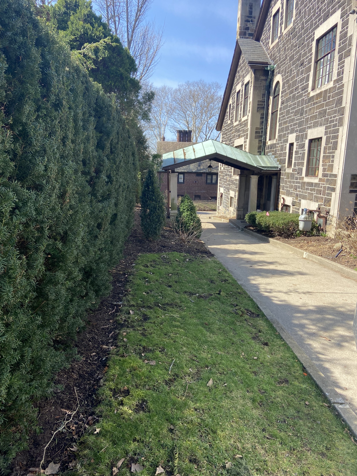

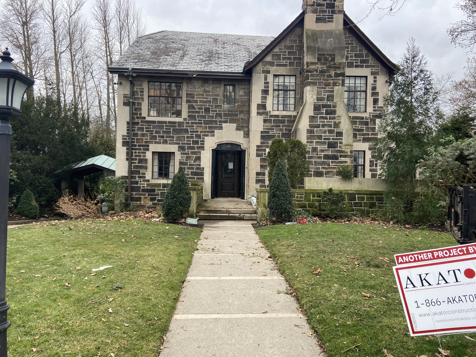
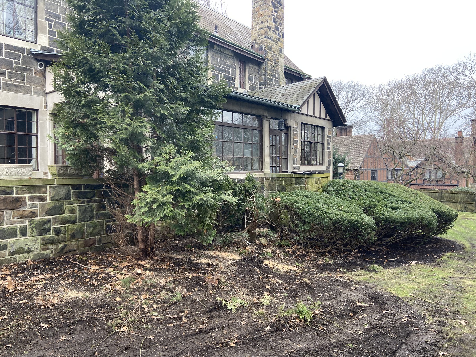
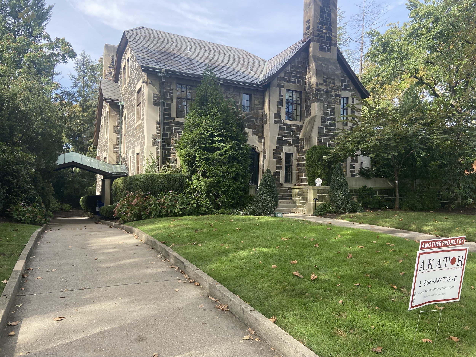
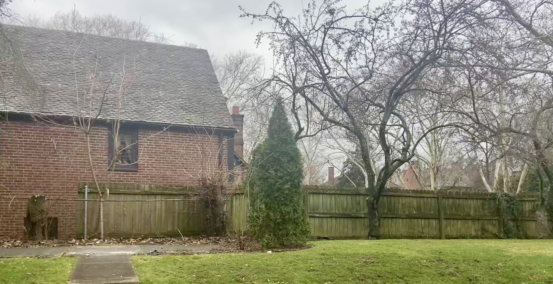
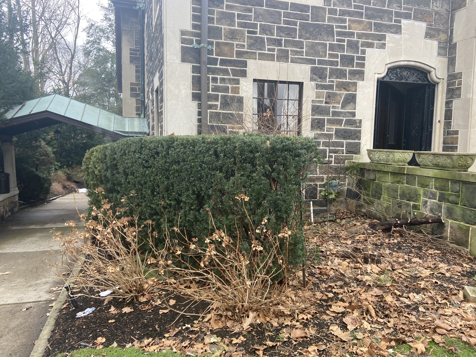
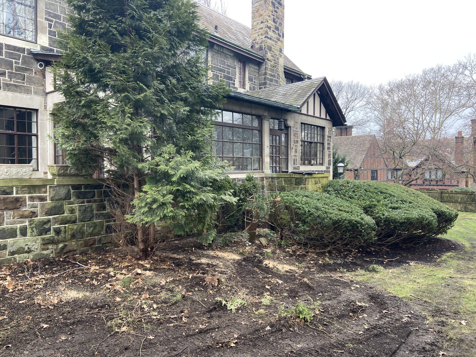
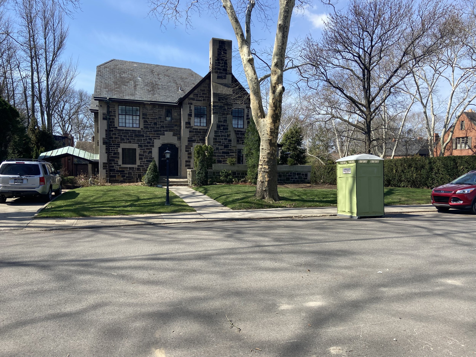
BEFORE: A challenging landscape filled with overgrown vegetation, a worse-for-wear gazebo, and desperately needing a clearout
DURING: The removal of invasive trees and non-native elements paved the way for a blank canvas, allowing the installation of a thoughtfully designed master plan.
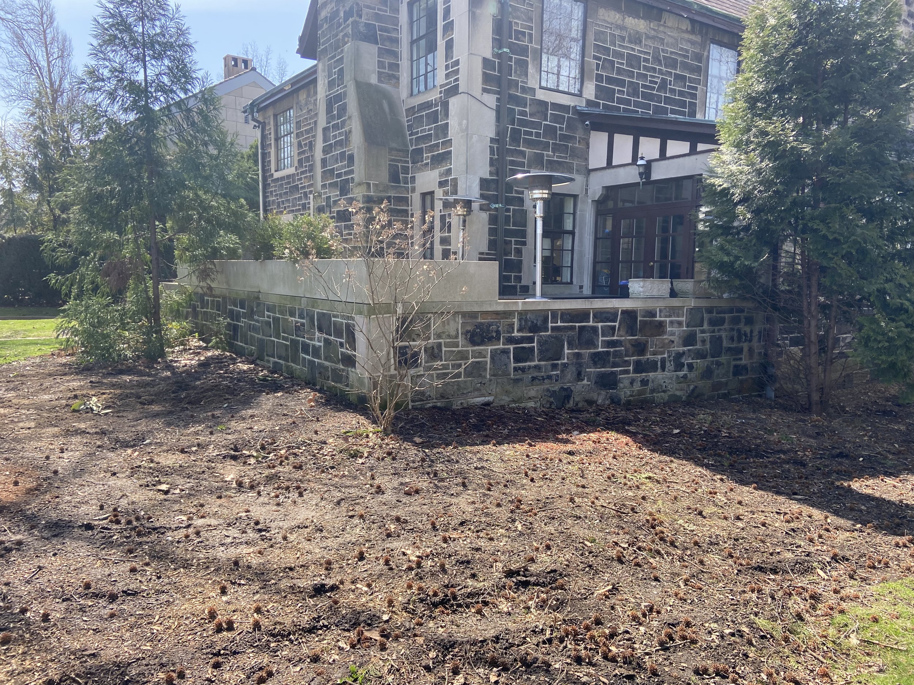
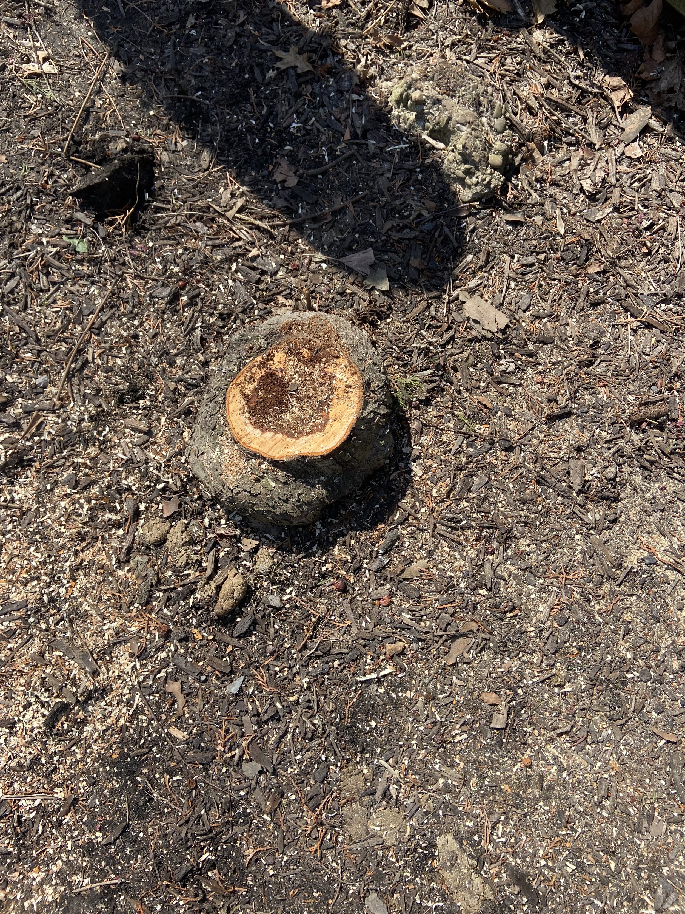
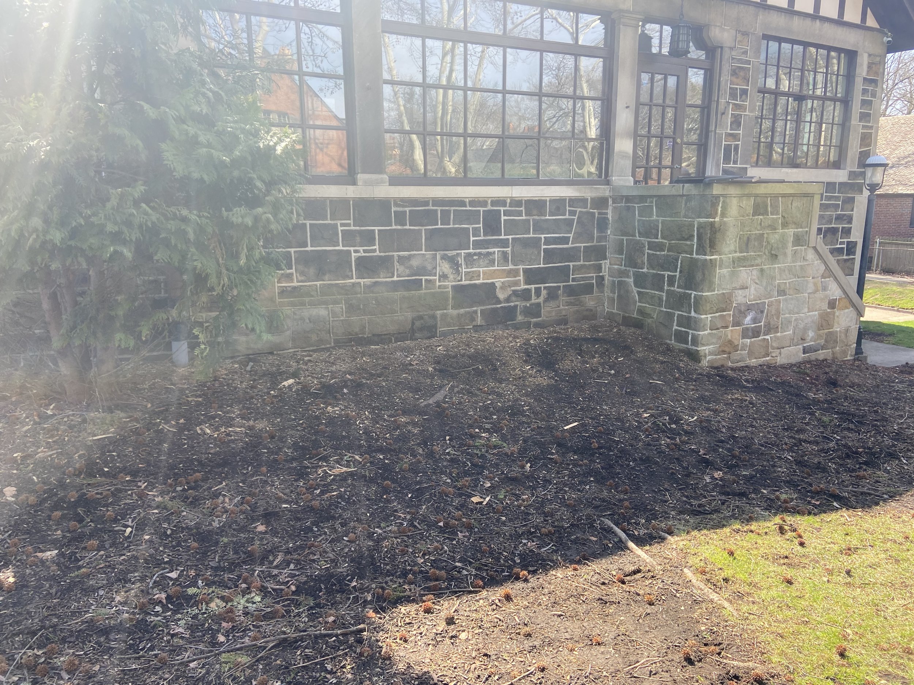
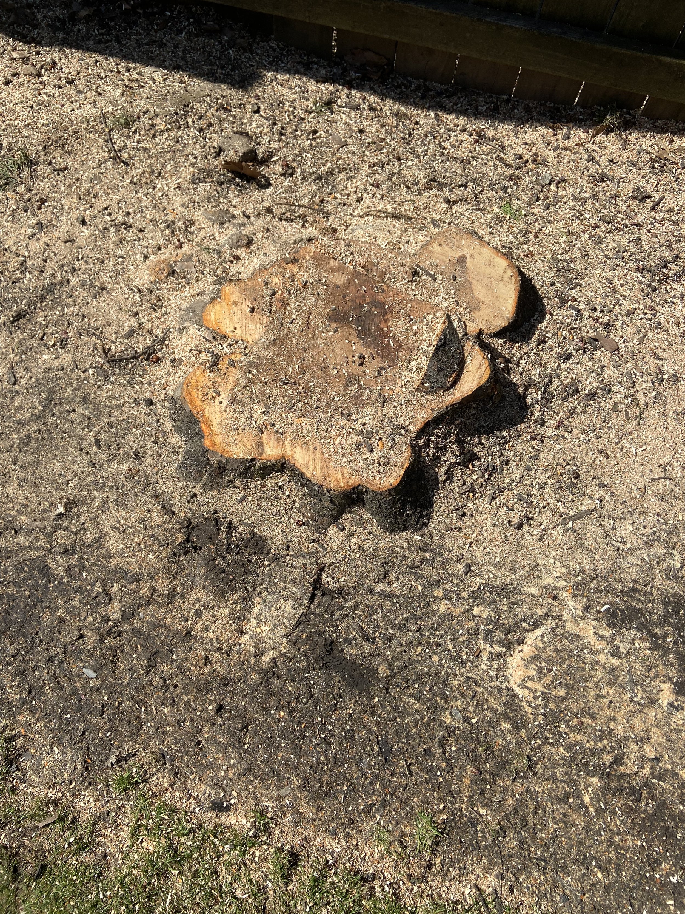
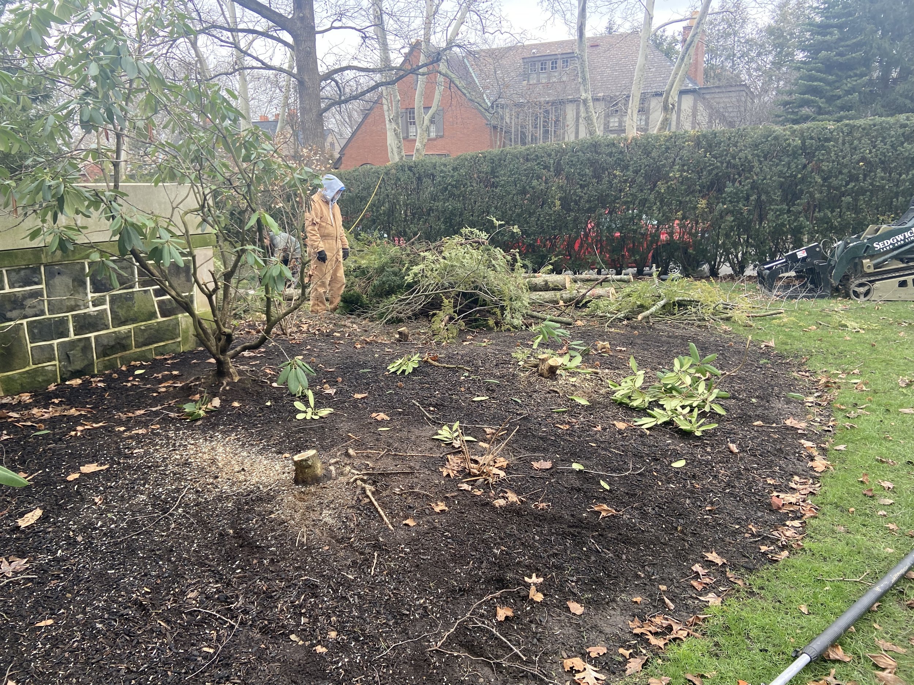
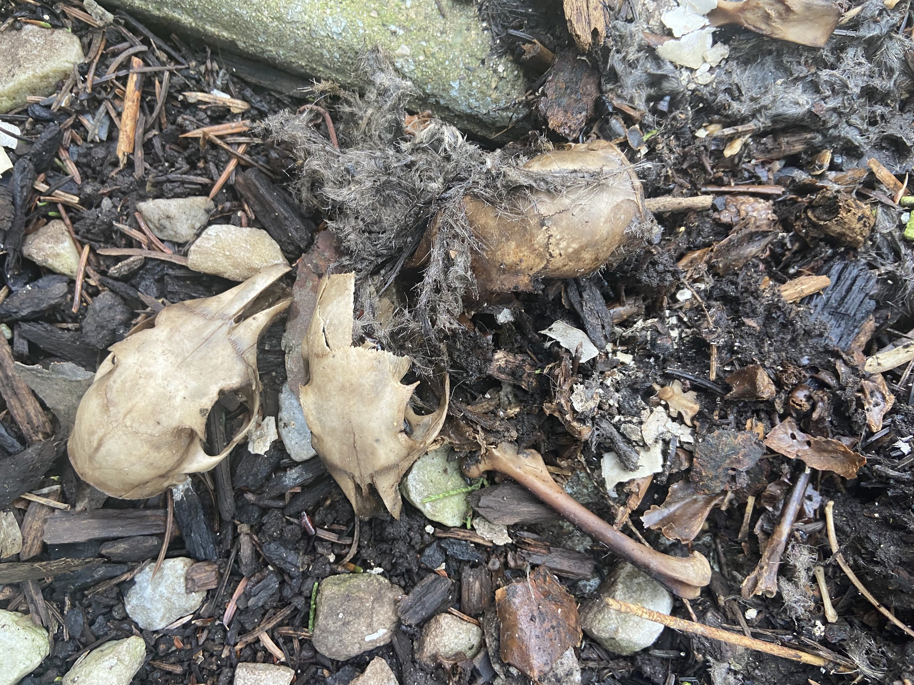
— INVERNESS —
historic home + outdoor demolition + goodbye invasives + old stomping grounds
Squirrel Hill, PA / 2021
As my best friend from High School grew up on Inverness Avenue in Squirrel Hill, I was very familiar with the neighborhood and the unique homes lining the quiet tree-lined street. So, in 2021, when a young family (including three young kids and a very adorable dog) called and asked me to come and take a look at re-imaging their garden design, I jumped at the chance to revisit one of my favorite streets in the city.
1400 Inverness, was designed by renowned architect Henry Hornbostel (1867-1961), who is responsible for some of the most dynamic built environments and structures throughout the country, but more importantly, left a dynamic historical footprint in Pittsburgh's architectural history having designed/built over 100 structures including Temple Rodef Shalom, The City-County Building, Soldiers and Sailors Memorial, and Hammerschlag Hall, Baker Hall, and the College of Fine Arts at Carnegie Mellon University. Hornbostel, one of the great golden-age American architects of the 21st Century, designed the stately Beaux Arts style stone home at 1400 Inverness around 1926. Now, my Stone Grow team was tasked with creating a new master plan for its surrounding gardens. No pressure.
"Everything has to go. Everything!". With my hot pink roll tape in hand, I began tying loops and knots around the branches and trunks of trees and shrubs and whatever else had muscled in over the years, brightly marking what would be demolished the following week when the guys with the big machines were due. "Yea," I said, "let's just take out that Gazabo too. I mean, we have the machines; we might as well."
Within a week, we had removed nearly all invasive trees, overgrown yews, an unhealthy cherry, and other non-natives—also a gazebo. We salvaged an excellent, healthy Umbrella Pine, a couple of lovely old Azaleas (not without a lot of mulling over but which later proved the right move) that were still producing healthy foliage, a couple of nondescript Rhodys, and a few other original shrubs. Still, for the most part, we leveled the entire yard. We needed a blank canvas for the work we were about to do.
The team was determined to give the clients something they would be delighted in growing and evolving with, elements for which they would be comfortable taking care of throughout the year – full seasons – a design reflective of the history, the formality, and stateliness of the home and neighborhood – while also being playful, natural looking and colorful, and most importantly, using as many native plants as possible. Our team worked with the clients to identify a look and feel that reflected the fantastic transformation inside the home (shout out to the clever ladies at Studio Lithe https://studiolithe.com/). The natural dialogue between the interior spaces and the exterior world must be connected, accessible, and intentional!
We started the installation with a classic row of soldiered Hornbeams in the backyard to create a visual screen and to set the stage for the new backyard family area (I am using all common names here for ease of reading and writing). This is an area we would return to, as the first phase priority was the front and sides of the home.
We created a strong drift of several Kousa Dogwoods (2" caliper) to anchor the new front and side gardens. We added a variety of woody shrubs, including Summersweet Clethera, Mugo Pine, Winterberry Holly, and Fothergilla, keeping the color palette a mix of greens, creamy light pinks, and white. We added a layer of mixed perennials such as Hellebores, Lady's Mantle, Brunara, Geranium, Salvia, and Barrenwort. And put in over 500 mixed multi-seasonal bulbs.
To the left of the home, we created the 'Viburnum Forest' for screening: we essentially pulled together several species of viburnums, including varietals such as Arrowood, Leatherleaf, Korean Spice, and Blackhaw, and knit them together along an area covering roughly 20' x 140'. In between viburnums, we planted native spring and summer bulbs, shade woodland perennials, and ground cover. In addition to the viburnums, we installed a Rising Sun Redbud that would be planted in the direct sightline from inside the kitchen at the sink.
The team spent the first year post-installation making small changes to the gardens, such as moving plants and adding additional materials such as bulbs, ground covers, and ephemerals. We monitored water usage, root health (some viburnums needed systemic treatment due to a voracious wood-boring pest), and the overall health of the plant community we put together.
This project was one of our favorites to design, install, and help maintain. The clients were open, creative, super transparent about likes and dislikes (which was a big help), and were very involved with the entire process, which we love! Next on the docket is finishing the back section of the yard - thinking about a water feature, cutting garden, and, of course, a zippy new gazebo! Be sure to follow to see the progress!

